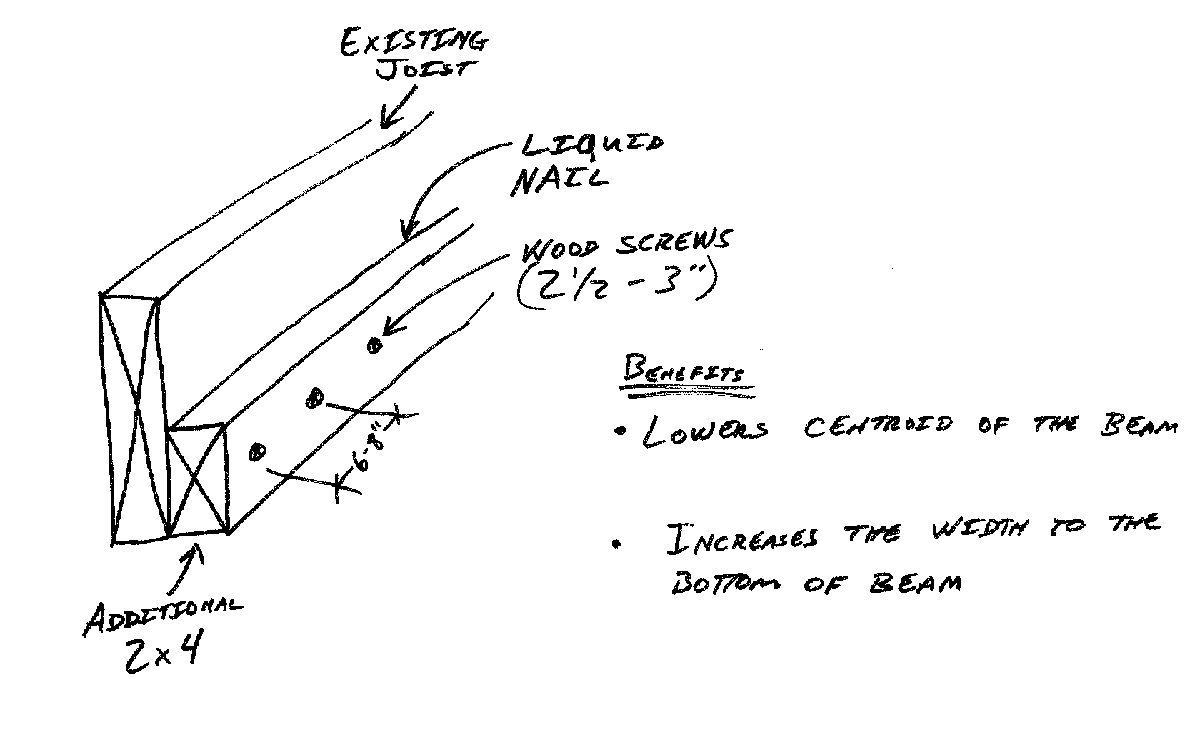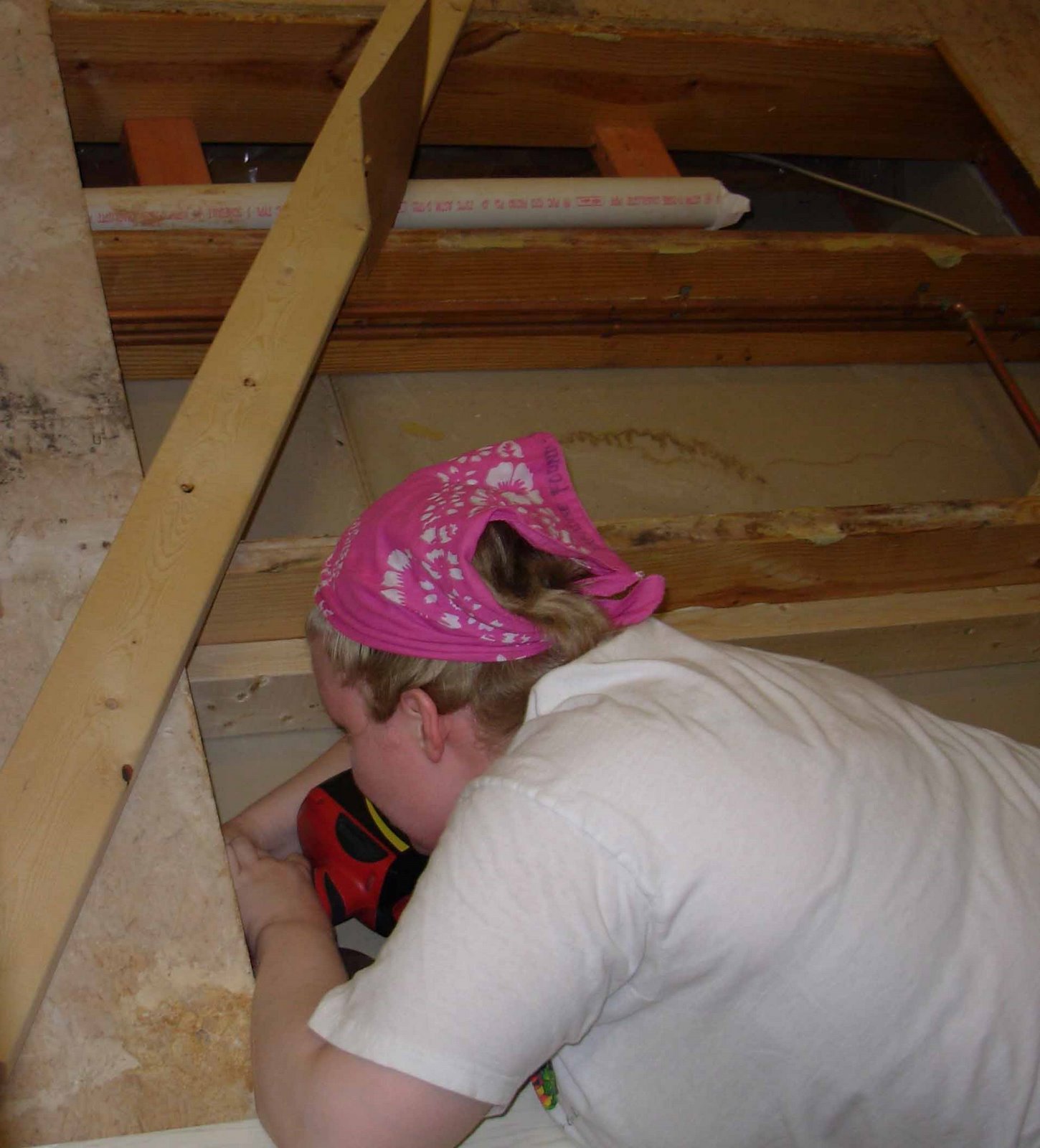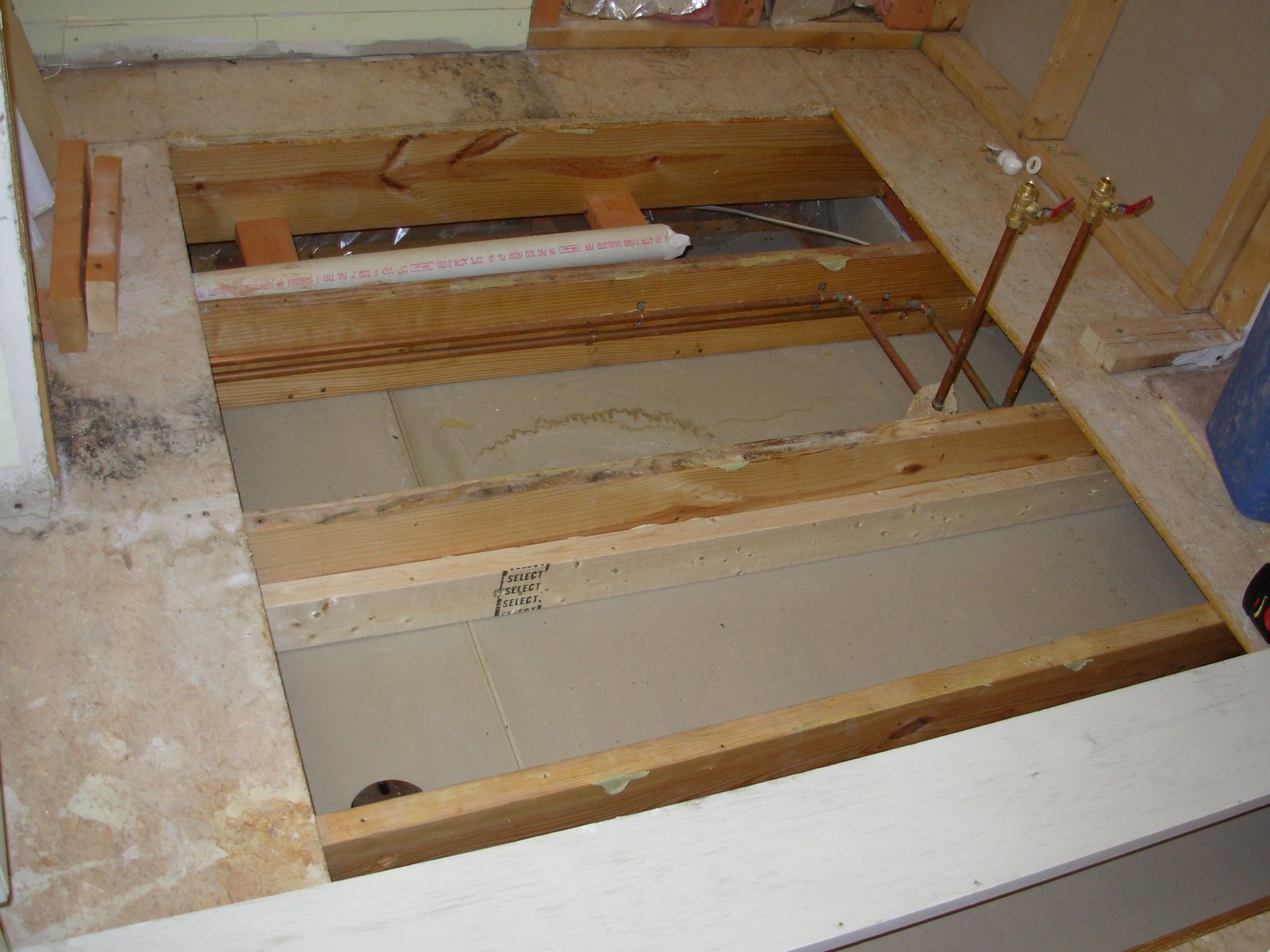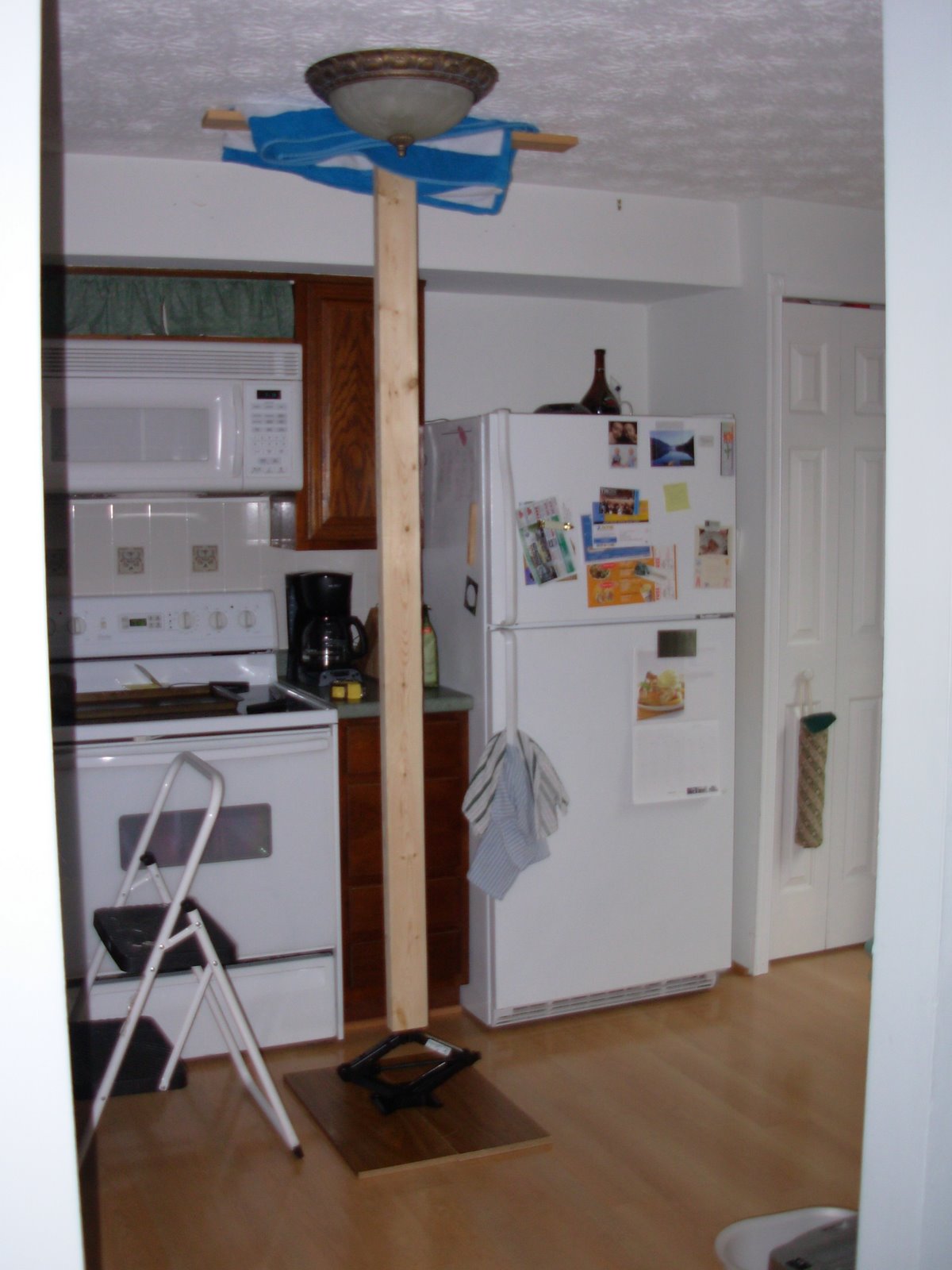Tuesday, August 26, 2008
Oh yeah...
...the floor now has very little deflection - so we achieved our goal by reinforcing the joists. We're still going to put an extra 1/2" of plywood underlayment down to limit it even more.
Sunday, August 24, 2008
Sunday, August 17, 2008
We Deserved a Break...
That, and we had a wedding to go to in Delaware this weekend :-) The wedding was beautiful. It was at Winterthur which was the duPont estate. The ceremony was in this little garden, the cocktail hour was at the reflecting pool, and the reception was in the visitor's center. The detail in the wedding was amazing - everything went together, from the invitation to the decorations for the reception. The bride really outdid herself. They had a 9 piece band that played everything from the oldies to Bon Jovi. We all had a fantastic time!
I did not update after last weekend, but we did finish the drain piping. We also spanned 2x4s between the joists under the edge of the existing subfloor to add strength. The next step is to put the new subfloor down and build the wall we had to demolish. We should start this early next Saturday, as we'll have to turn the water off in the house as the cold and hot water lines go through the new piece of subfloor.
I did not update after last weekend, but we did finish the drain piping. We also spanned 2x4s between the joists under the edge of the existing subfloor to add strength. The next step is to put the new subfloor down and build the wall we had to demolish. We should start this early next Saturday, as we'll have to turn the water off in the house as the cold and hot water lines go through the new piece of subfloor.
Sunday, August 10, 2008
IOC Announces New Event: Cross-Country Lumber Locating
Yep, that's right, it's a new Olympic sport. We competed in it yesterday; got the bronze. The 5/8" subfloor locating was the hardest portion of the event for us to complete. We started at the neighborhood Home Depot and purchased the gyp board we'd need. Then we drove to a real lumber yard, but it was 5 on a Saturday and they close at 2. Lowe's had it but all their pieces were damaged. We stopped at Costco for stomach refueling. The next Home Depot did not have it, but the guy recommended the lumber yard (which was closed). Then we went to another Lowe's where we finally located the required product. They also had the 1/2" underlayment we needed. We then went home to receive our medal in the event. We received high points for difficulty but lost points for execution because when our route was plotted on a map it looked like an amorphous blob. Oh well, at least we got a medal...
Sunday, August 3, 2008
The Word of the Day Is...
Aleve. What a fabulous drug! Getting out of bed this morning was amazingly hard because I didn't take my Aleve early enough yesterday. I will have to remember this as the project proceeds.
We finished reinforcing the joists as best as possible. The wonderful builder of our home didn't lay things out well, so in order to put the kitchen light fixture in the center of the room they moved one end of one of the joist, resulting in a bowed joist that didn't adhere well to the new reinforcing. Quality work, eh?
Apparently I need to back-track a bit because not all the readers of this blog are engineers, nor did they all have materials science or similar courses. That being said, the problem with our joists is that they moved downward too much when weight was applied to them. If too much of that bending (a.k.a. deflection) occurs the tiles will separate from the thin-set that adheres them to the floor or the grout or tile will crack.
We've borrowed mom's truck for the week in order to acquire all the big materials for the project, such as plywood and backer board.
We finished reinforcing the joists as best as possible. The wonderful builder of our home didn't lay things out well, so in order to put the kitchen light fixture in the center of the room they moved one end of one of the joist, resulting in a bowed joist that didn't adhere well to the new reinforcing. Quality work, eh?
Apparently I need to back-track a bit because not all the readers of this blog are engineers, nor did they all have materials science or similar courses. That being said, the problem with our joists is that they moved downward too much when weight was applied to them. If too much of that bending (a.k.a. deflection) occurs the tiles will separate from the thin-set that adheres them to the floor or the grout or tile will crack.
We've borrowed mom's truck for the week in order to acquire all the big materials for the project, such as plywood and backer board.
Saturday, August 2, 2008
The Next Phase
The demolition phase of our project is (hopefully) complete. It's been a busy week conferring with numerous people - here's a shout out to Dann (and his comrades at H&A) and Al! We have now executed a combination of their good ideas. See Dann' sketch below.

Here's the execution:

And the final outcome:

The first joist has been reinforced with a 2x4 to see if we can limit the deflection enough to lay the tile. Part of the idea was to "un-deflect" the joist before scabbing the 2x4 to the joist. So, in the kitchen (below the master bath) we have a contraption:

It's a 2x4 on James's car's jack with boards underneath to distribute the load and a 1x4 on top so we can jack up the joist to un-deflect it. There's also a towel on the 1x4 so we don't mess up our stucco ceiling.

Here's the execution:

And the final outcome:
The first joist has been reinforced with a 2x4 to see if we can limit the deflection enough to lay the tile. Part of the idea was to "un-deflect" the joist before scabbing the 2x4 to the joist. So, in the kitchen (below the master bath) we have a contraption:
It's a 2x4 on James's car's jack with boards underneath to distribute the load and a 1x4 on top so we can jack up the joist to un-deflect it. There's also a towel on the 1x4 so we don't mess up our stucco ceiling.
Subscribe to:
Posts (Atom)


